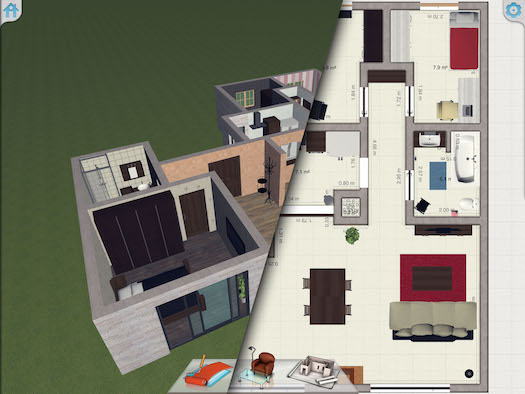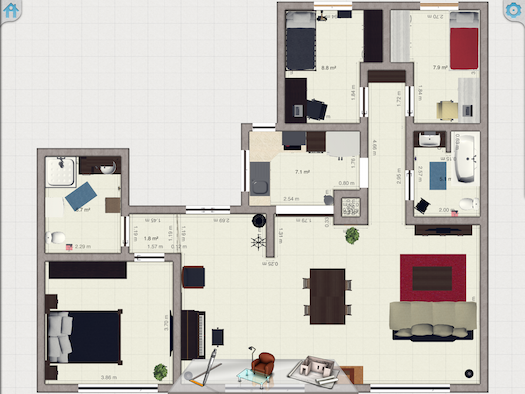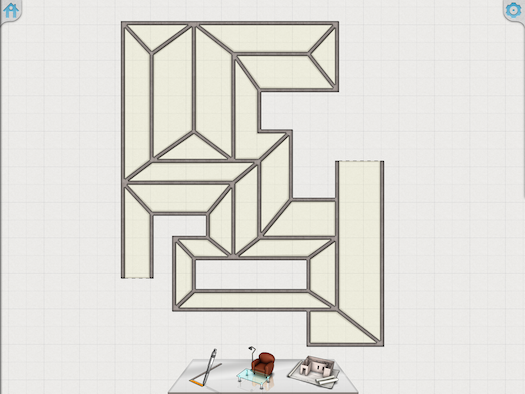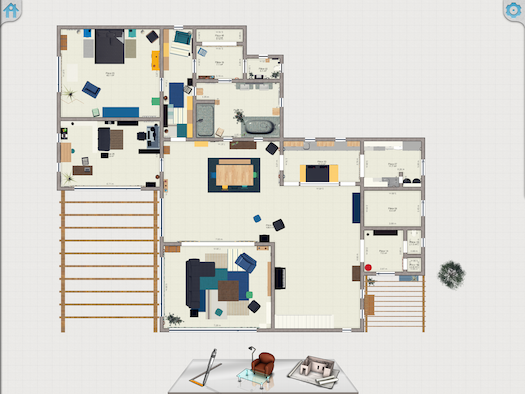FREEDOM : YOUR FLOOR PLAN IN 2D AND 3D WITH OUR SOFTWARE
Keyplan 3D unleash your imagination with its original floor plan drawing engine. Sketching and building a complete floor plan is now as easy as you can imagine. One finger to create walls, rooms, cabinets, with clear measurements and complete data to share with your friends or your clients. Our application is a complete floor plan software not only a decoration App.

Smooth experience, no loading time
A smooth change between your floor plan view & 3D
What makes a tool powerful is its ability to be able to change your mind and edit what you’ve done instantly, more time you spend waiting, more chance to forget or lose the bright idea you just got. This era is ended with Keyplan 3D, you can draw you floor plan in 2D, shift to the 3D view with a smooth and in context display transformation. Shift back as easily, just one click on a button and you’re done.

Draw as many floor plans as you want, with complex shapes without limits
Keyplan 3D transforms Complexity into Simplicity
So many parameters can be changed just by taping or sliding your finger in our self adapting menus. Walls width is completely free, you can even watch in real time the height of your walls growing which makes sectional drawings so easy to manipulate.

Get feedback in the blink of an Eye
Draw, Edit, Divide, Move around your Rooms
Our floor plan App allows you to edit each floor plan in 2D but also in 3D, which means you can push a wall if you feel a room is too narrow. You might even want to build a room according to your favorite sofa dimensions. This is what we call the reverse thinking. Because our technology now allows you to build a house according to your furnishings and not only being forced to first build walls then decorate, this is how far Keyplan 3D can go.

Reproduce your floor plan, discuss with house builders
Discuss about your Home, Share your floor plans
One simple real case we received recently. One of our customer just received its future home floor plan and started to draw them on Keyplan 3D. Using the 3D view, He found immediately that there was a problem with the current room spaces. He corrected the plan and sent it back to the Home builder. For such a small price, this was a huge benefit and we are proud to help people share their ideas and their dreams from our App.


Comments are closed, but trackbacks and pingbacks are open.